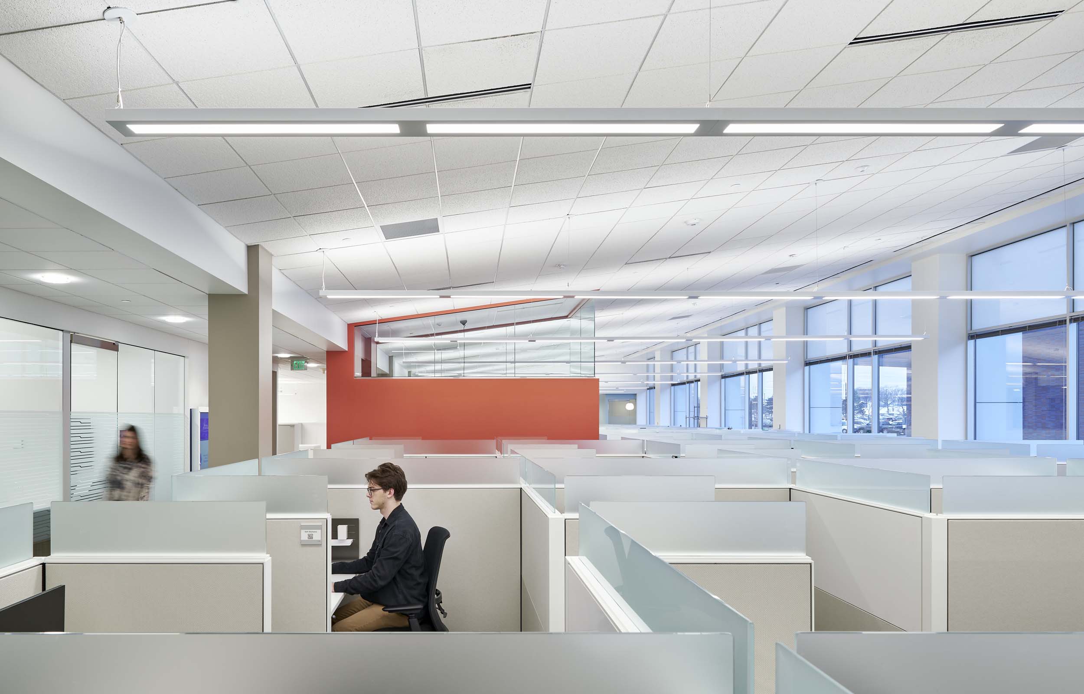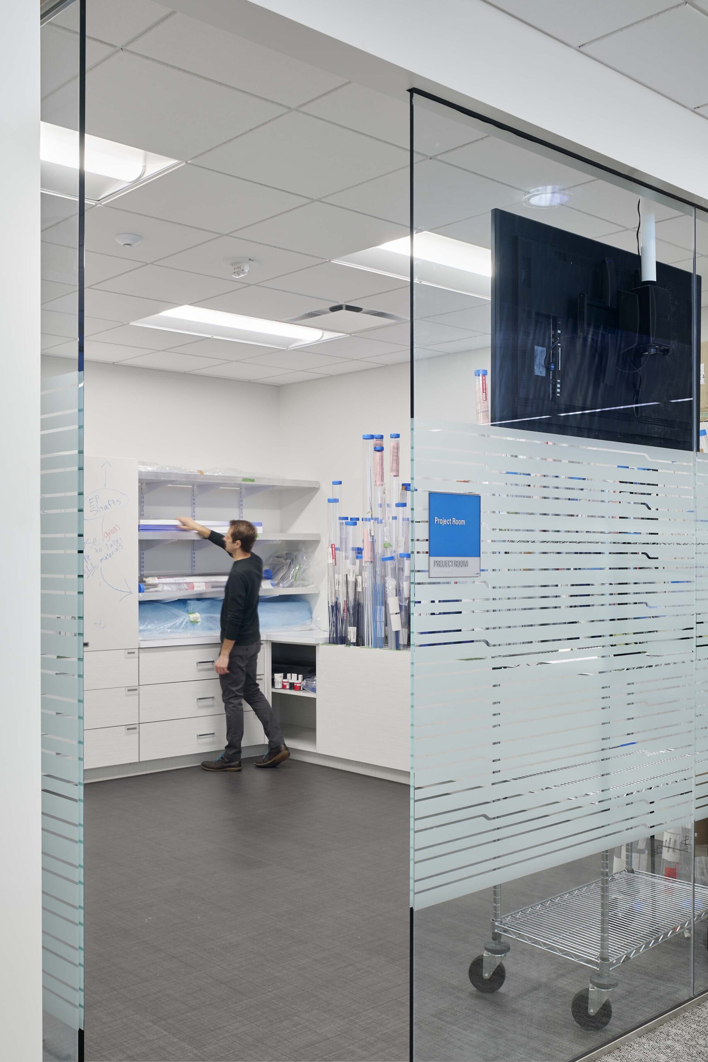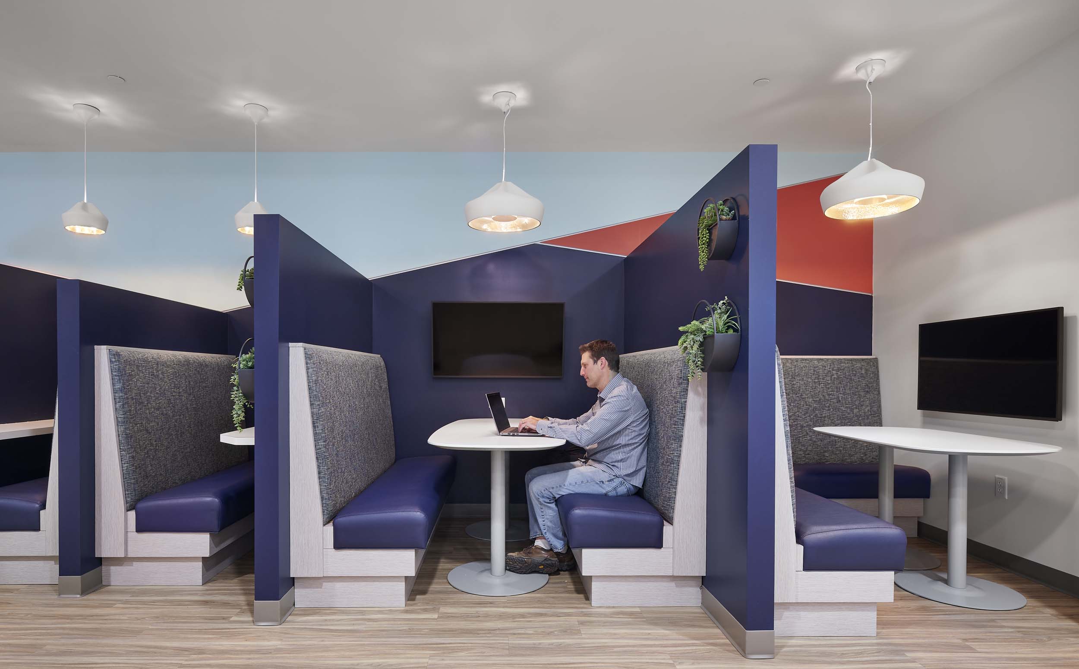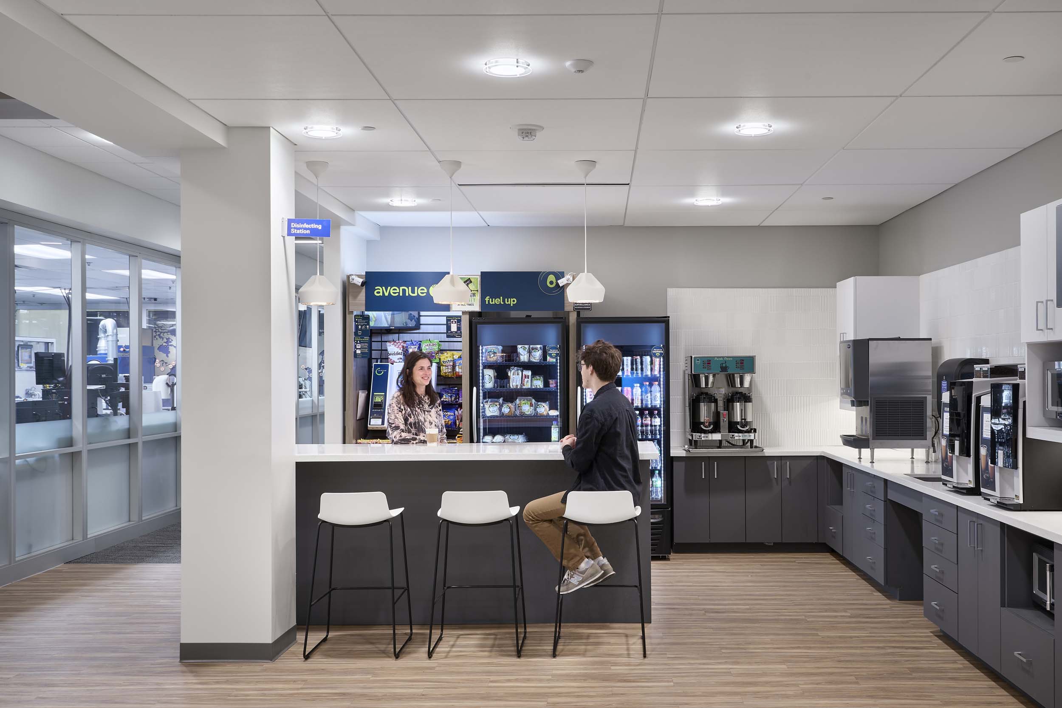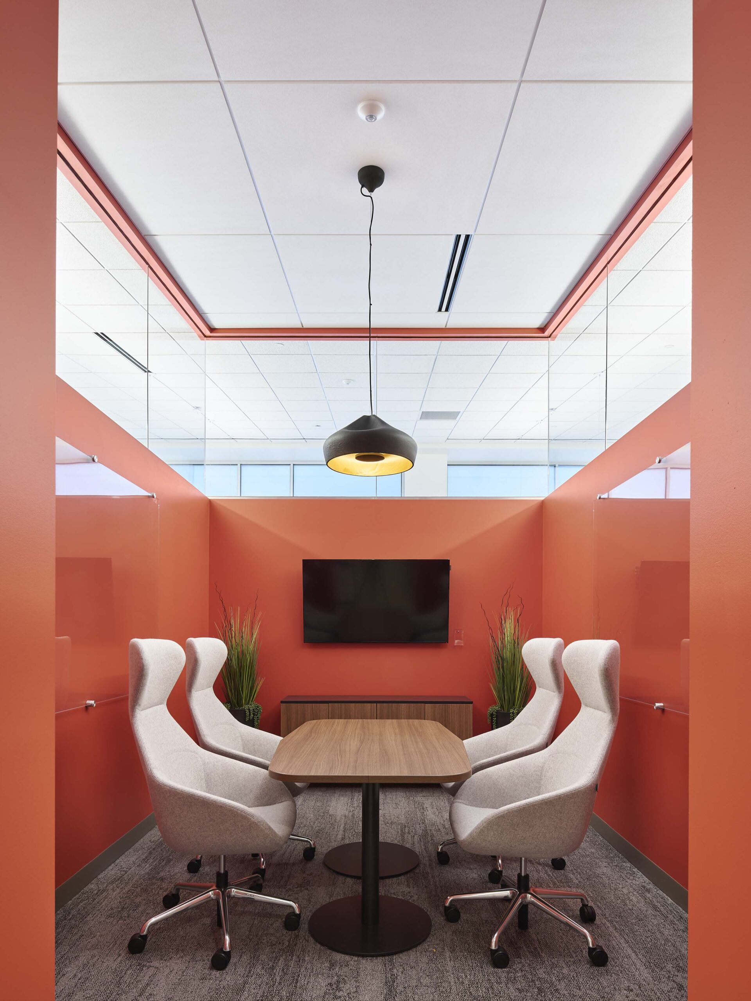The first of what would evolve into a long-standing partnership with Boston Scientific, the WL3 workplace renovation was a multi-phase, multi-floor renovation that would take place over 4 months and executed with zero unplanned facility impacts.
Designed by HCM, the upgraded space included open plan work areas, offices, conferencing, breakrooms, and corridor improvements.
Multi-phase remodel in active facility with zero facility impacts
Designed by HCM Architects
Design-build MEP/FP

