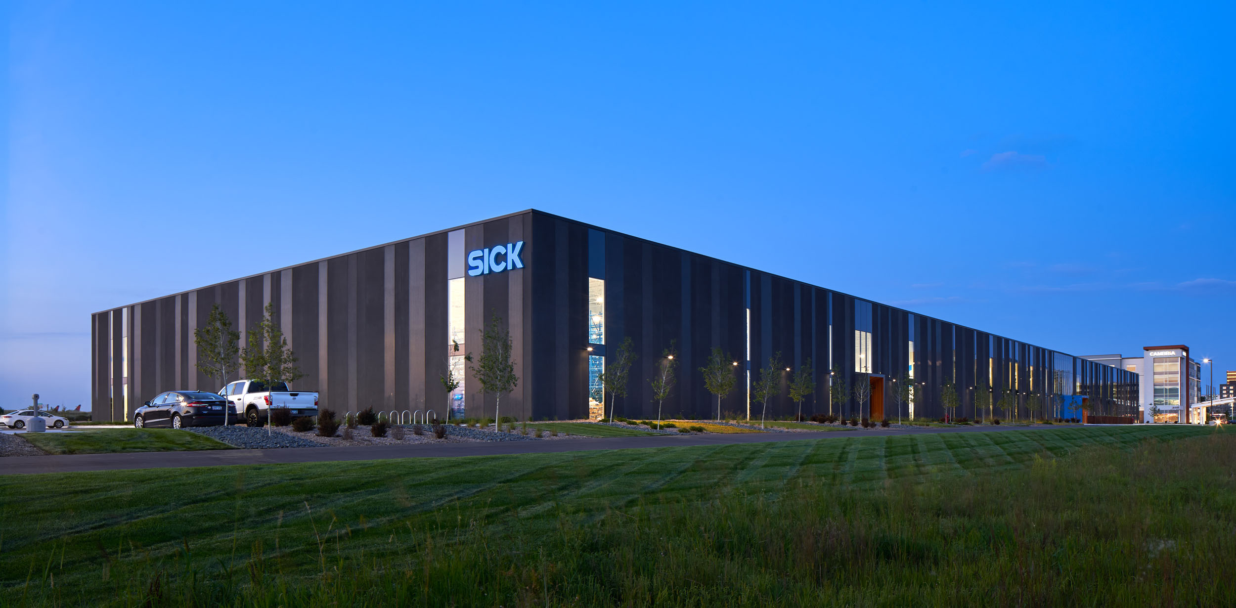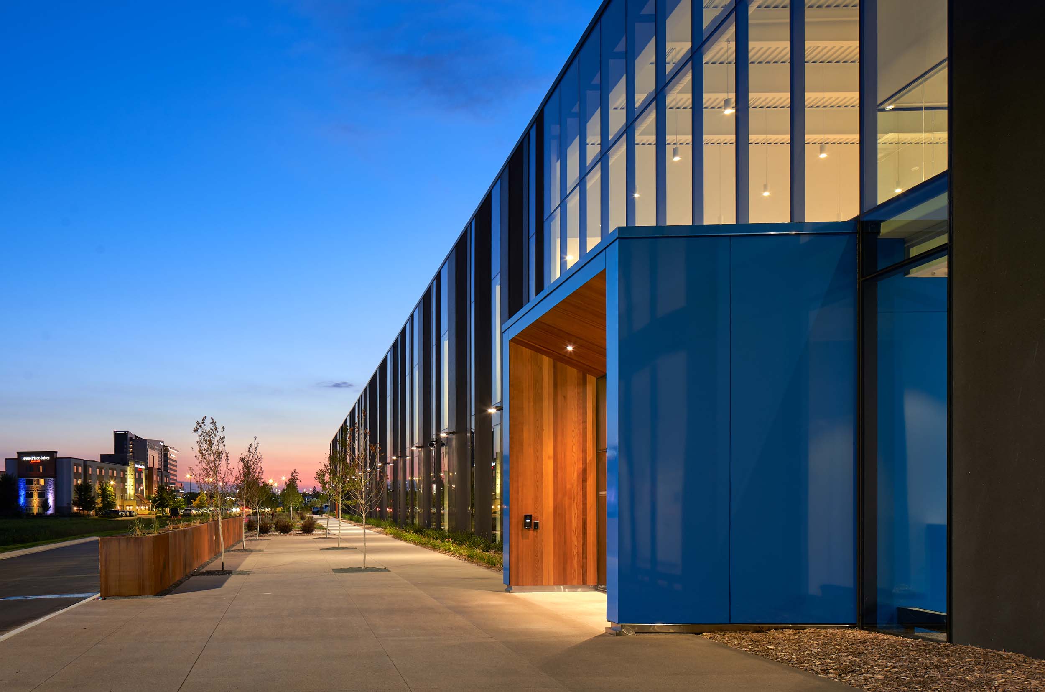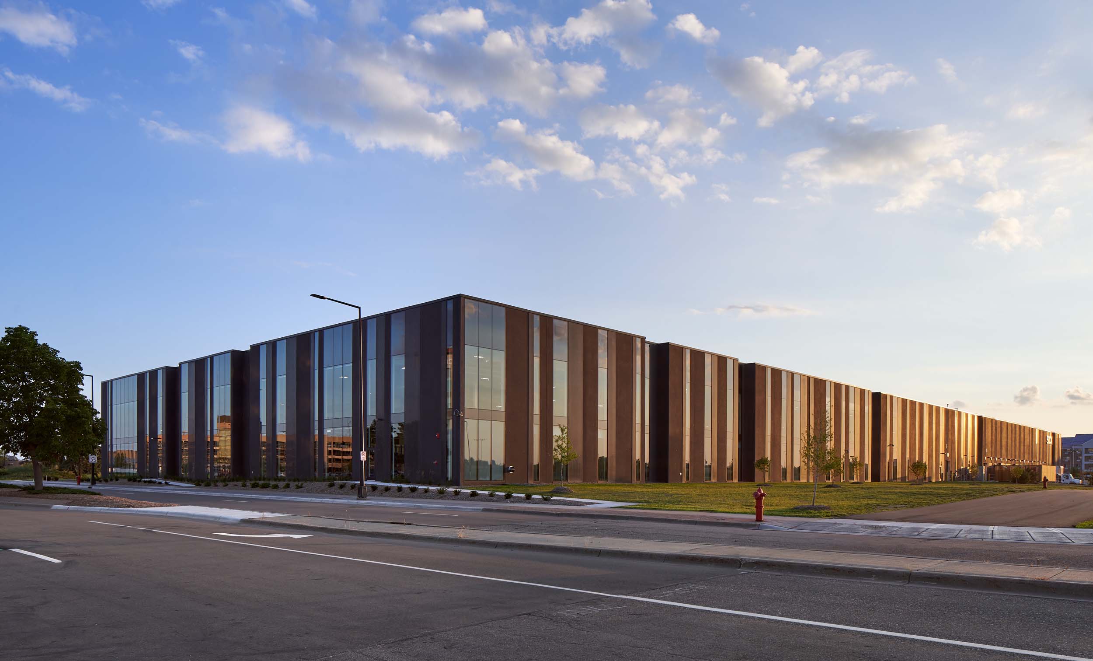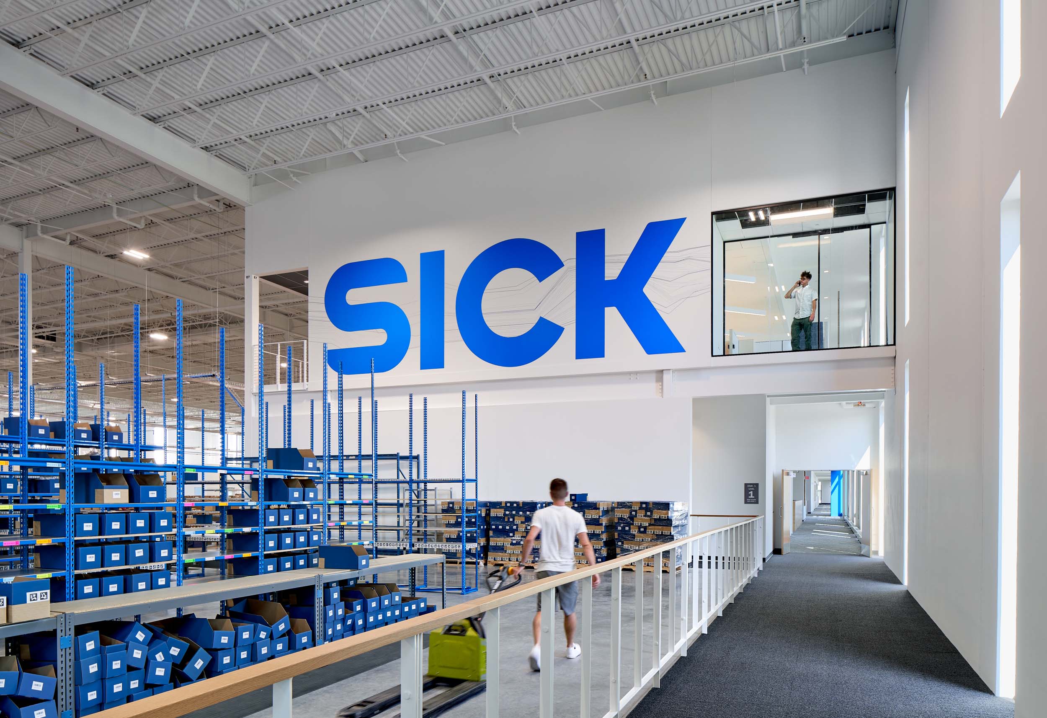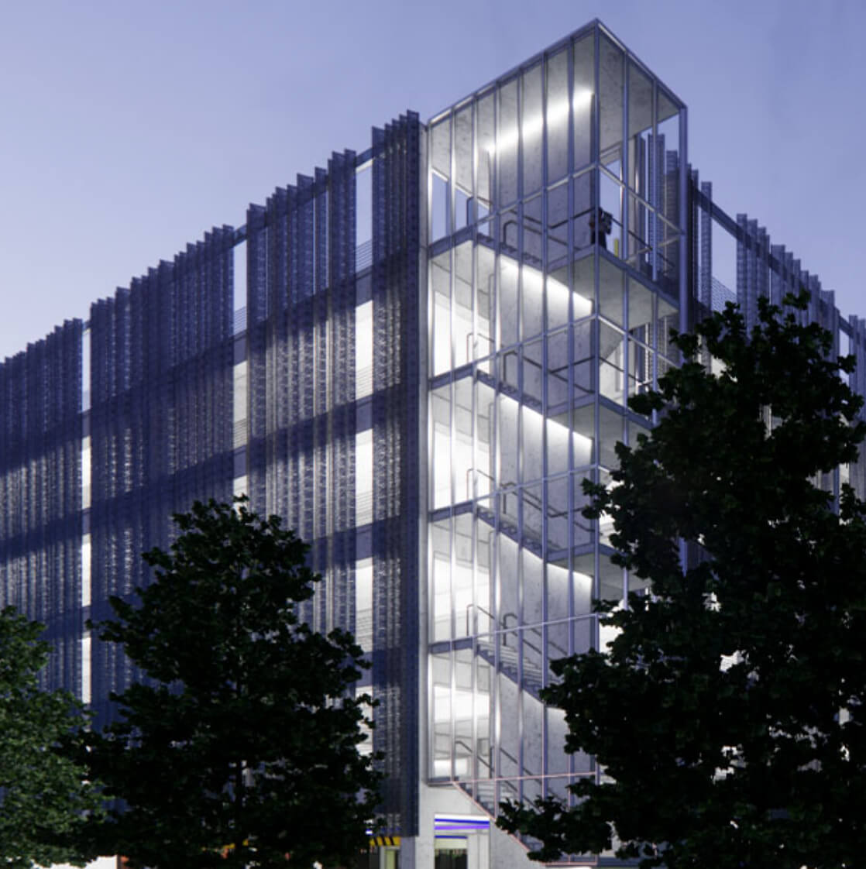In partnership with Clow Berg Architects, Ancoats served SICK’s Construction Manager at Risk for Phase I of their new USA Headquarters in Bloomington, Minnesota.
The facility was purpose-built for SICK’s growing production and distribution needs in the US and across the globe. The building serves as the first phase of what will be multiple phases of manufacturing, office, and warehousing spaces in the years to come – fully establishing a North American headquarters campus.
44,000 sq. ft. of office space
30,000 sq. ft. of manufacturing
70,000 sq. ft. high-bay distribution and warehouse storage space.

